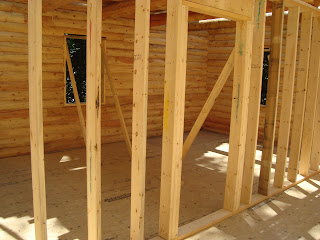Stuart and I attended the annual HOA meeting on Saturday and it was fun to meet all of the "neighbors"--only 4 out of 25 families live up there year round and the rest are vacationers like us. They told us that there were 41 inches of snow last year in the month of December alone! We are 45 minutes down the mountain in Hickory and only got about 8 inches in December, so the weather can be drastically different. We're already ready to dust off the ski gear and have some fun this winter! Anyways, here are some progress pictures:
Front of the house--the two eaves on either side will have windows--they just haven't been cut out yet. We are starting to think about what color shingles we would like and we have decided on an exterior stain color. So many decisions when you are building from the ground up!
View from back of house
View from side of house with cut out for balcony door
The 2nd floor! Bedroom #1 (I think the bedrooms are approx. 11' X 24'ish--hard to capture with a picture.
And what will be the loft and bedroom #2 beyond it with its own balcony. Clint is nailing the floors in this picture.
View down into the great room from the loft
So that's all for now--thanks for stopping by to see how the progress is coming along!






















